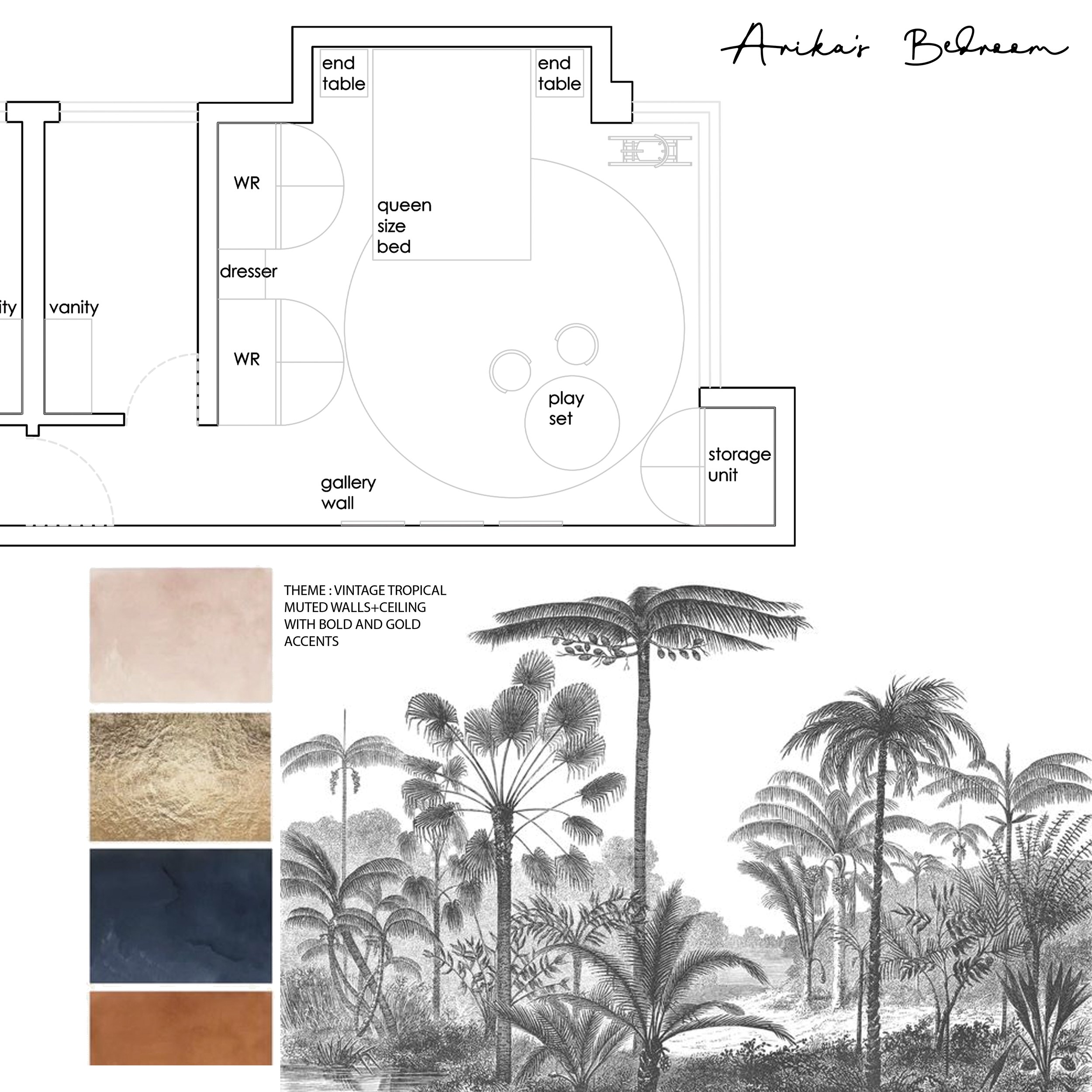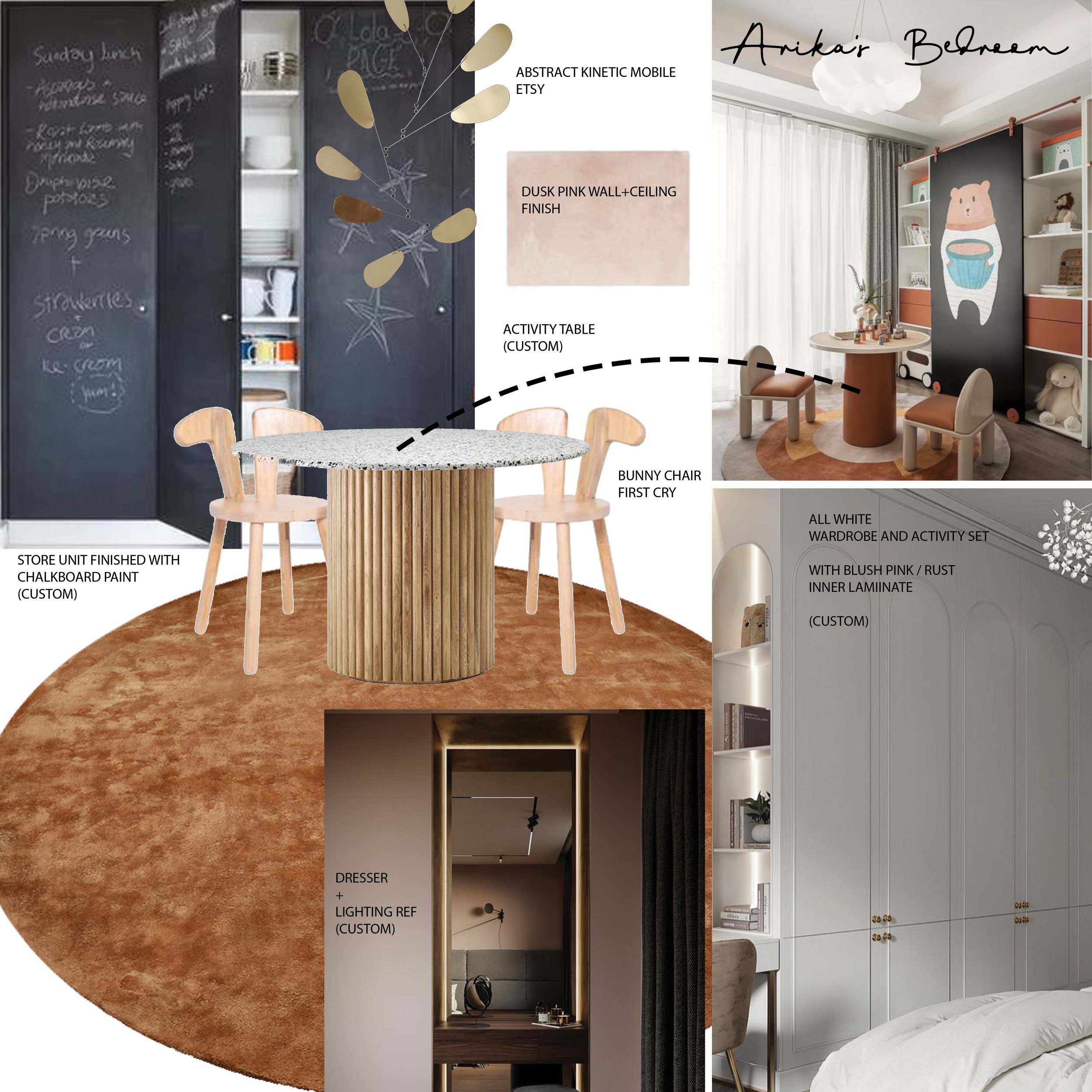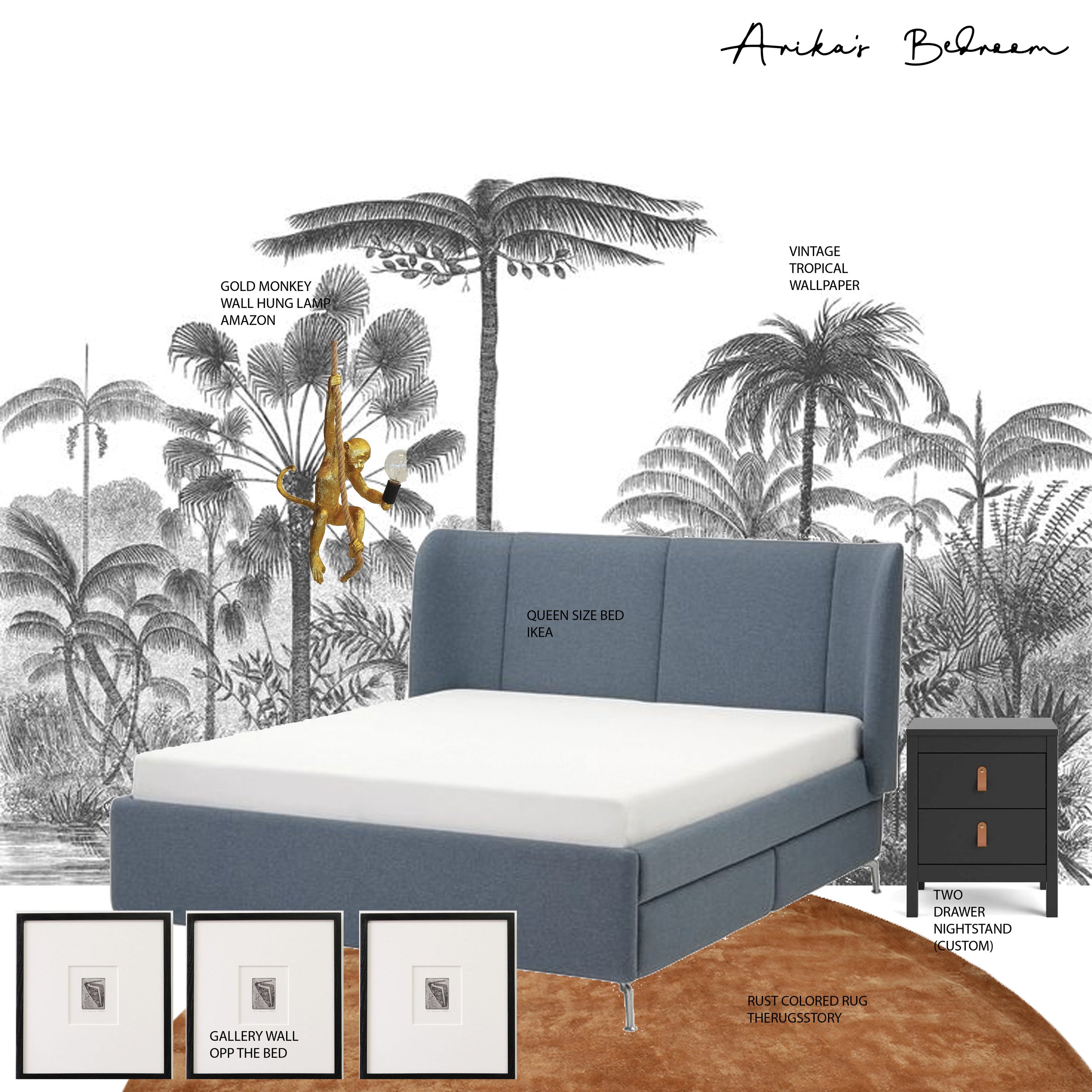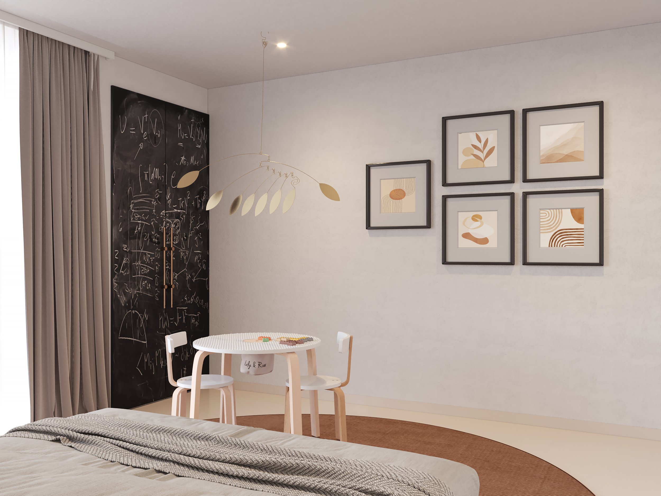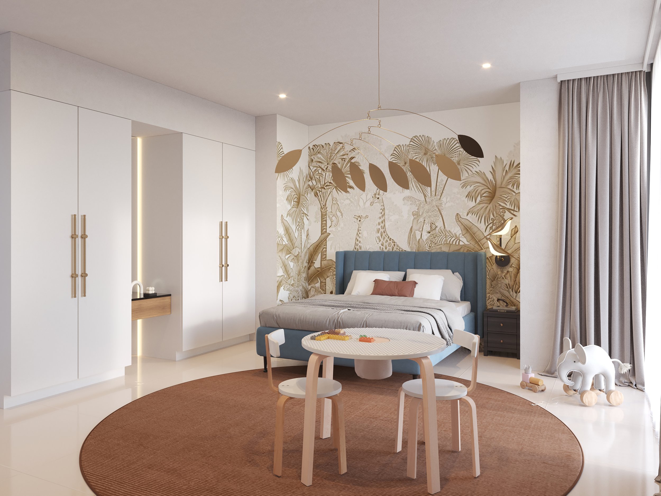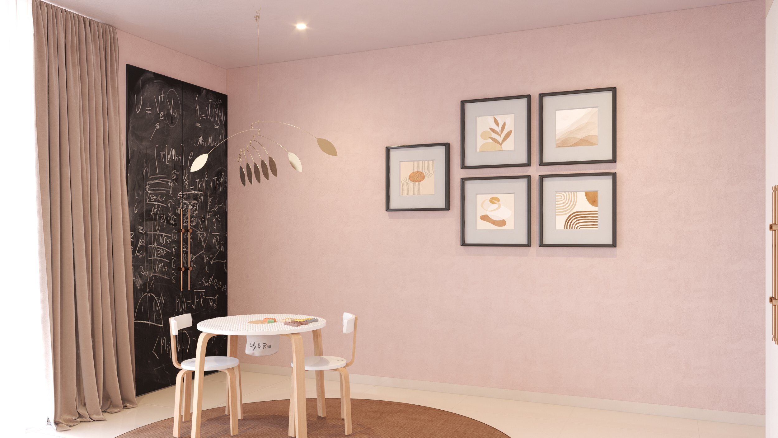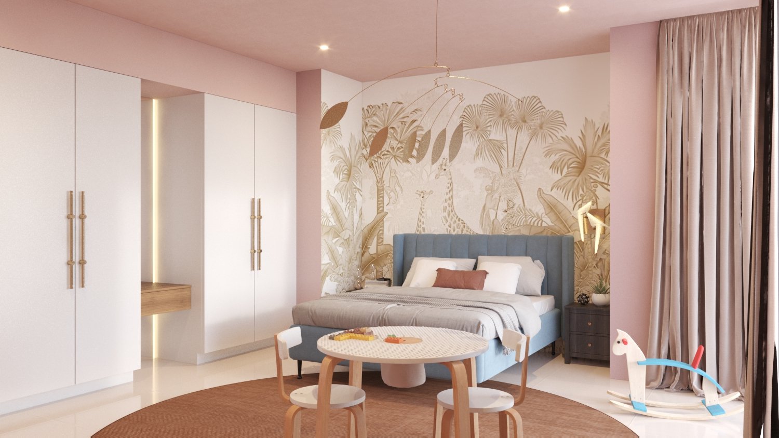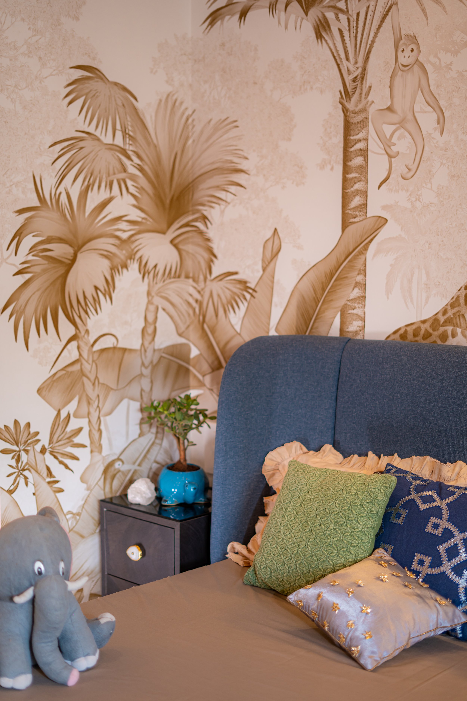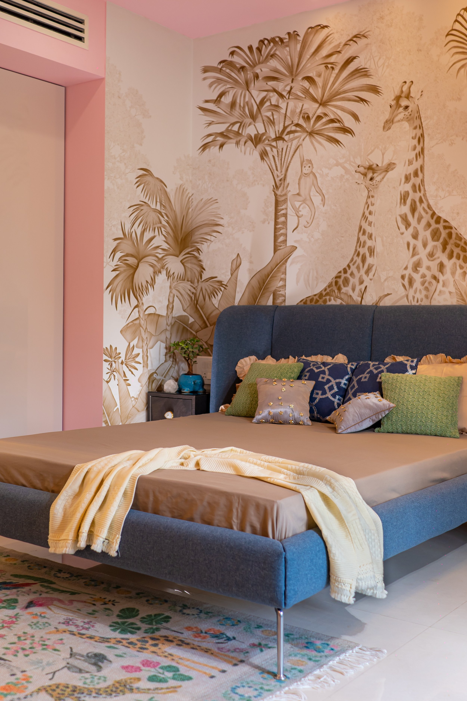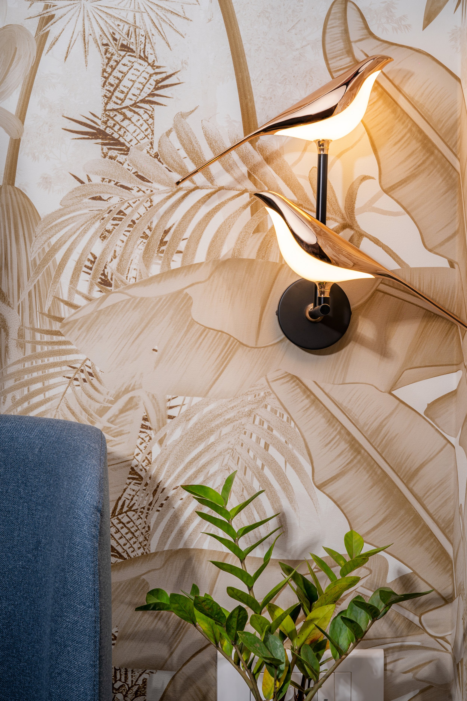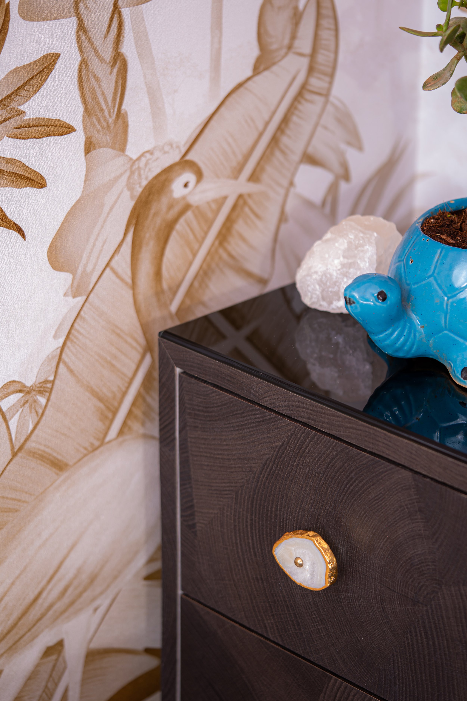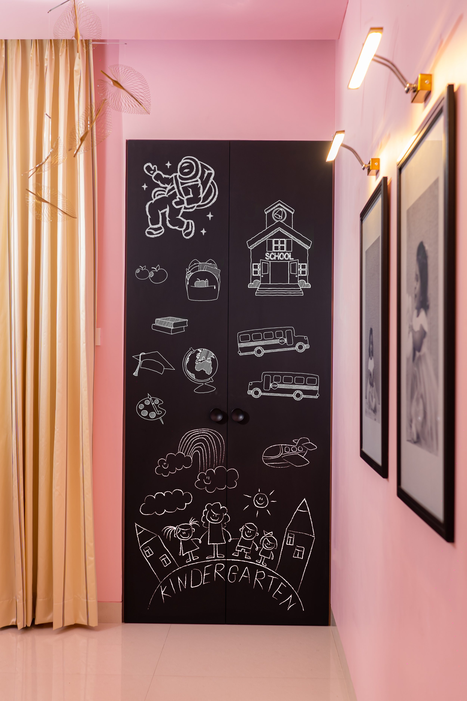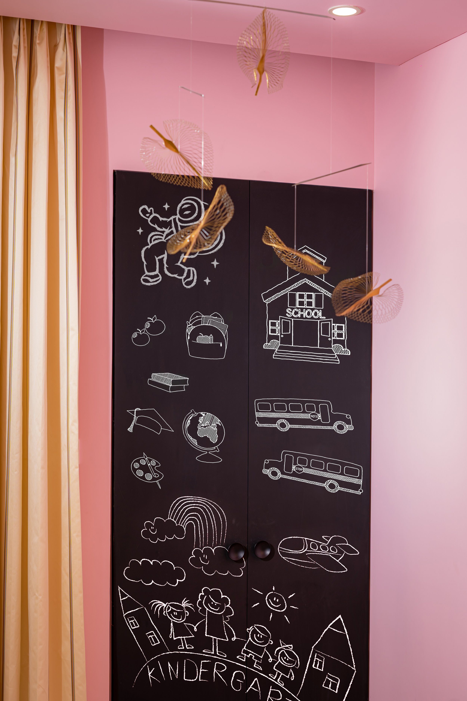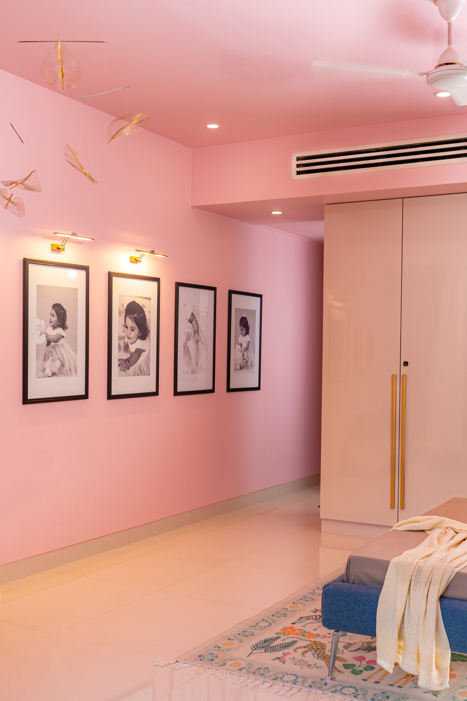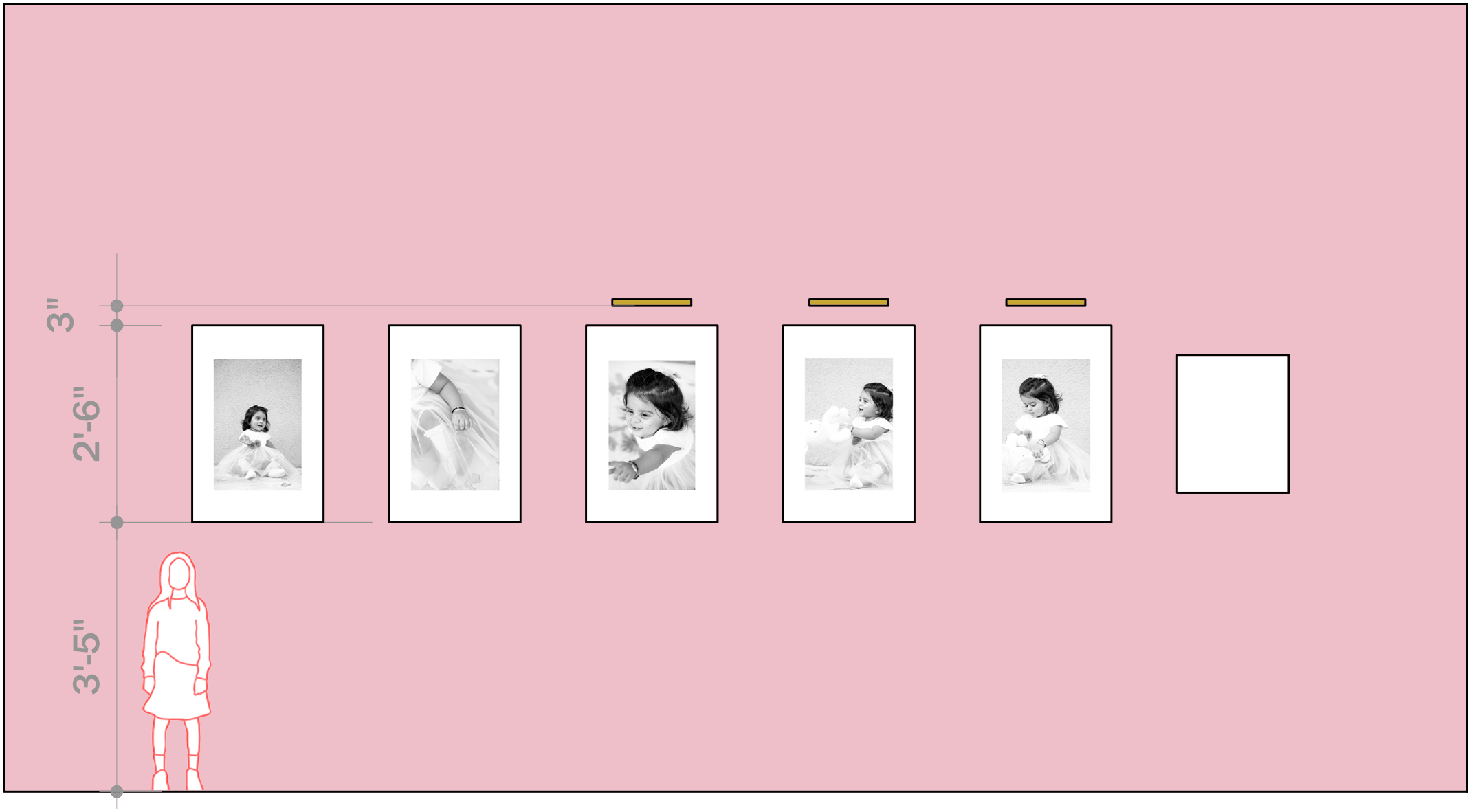toddlers’ ROOM
Project Manager: Gauri C.
Project Area: 700 SF
Project Year: 2023
Location: Pune, India
Photo credits: Shubham Wanjare
We took up a part renovation of a home (roughly 700 sf) which included a 1-year olds' bedroom. The idea was to design a bedroom that required no structural changes and caters to a little girl’s needs through the growing years of 1 to 4.
LAYOUT
We utilized the existing niche to tuck in the queen-size bed along with custom end tables. A dedicated play zone was considered in the initial floor plan; however, the idea was dropped to maximize the open space for all kinds of play activities. We planned for a lengthy wardrobe with a floating dresser, under the existing soffit.
RENDERS
CUSTOM DETAILS
The overall design concept revolves around the beautiful vintage tropical wall mural. The mural is custom-made to fit and run along the C-shaped feature wall. We wanted a mural design that creates an instant impact and this certainly does that.
The mural panels were created in collaboration with Mama and Peaches to fit the feature wall as is.
The bedside wall light position and design were decided based on the placement of the shrubs within the wallpaper, the custom-made side tables are finished with organic-shaped mother-of-pearl handles. The tables look sharp against the mural and the shape of the handles compliments the veneer strokes.
The toy storage shutters are finished in black chalk paint, and the kinetic “leaves” metal mobile ties in beautifully with the vintage tropical theme.
We kept it simple with ivory-white flat-faced cabinets, cladded with a fun pink on the insides. The recessed led strips highlight the beautiful tree canopy reflected in the dresser mirror. We finished off with a gallery wall - comprising large portraits of the toddler, capturing her various moods.

