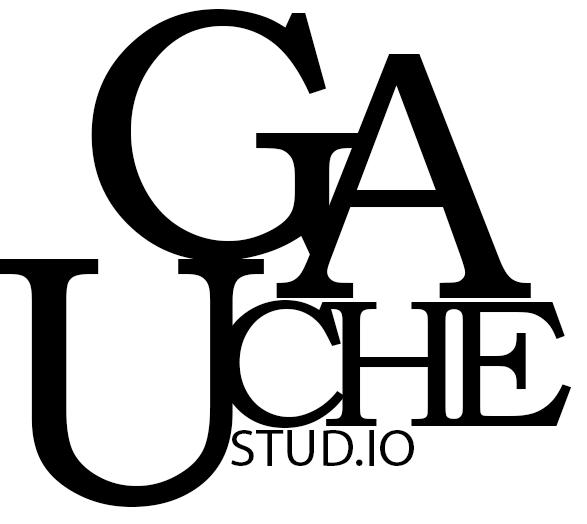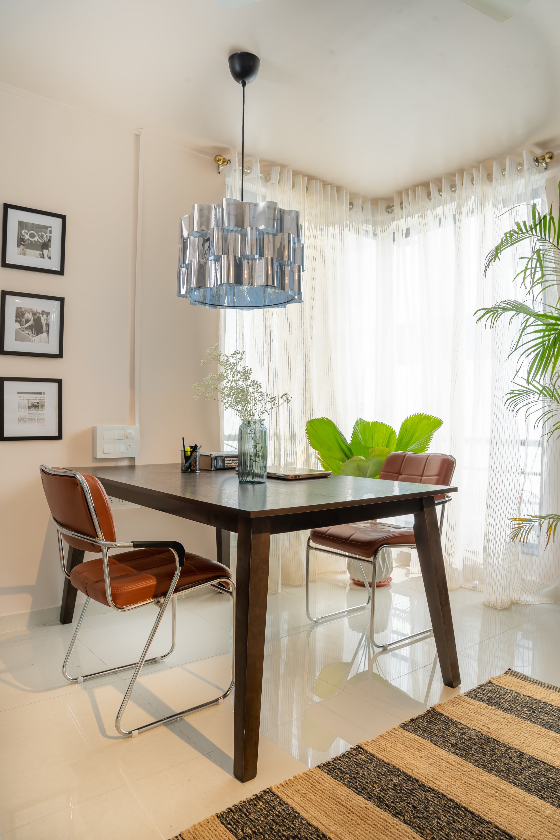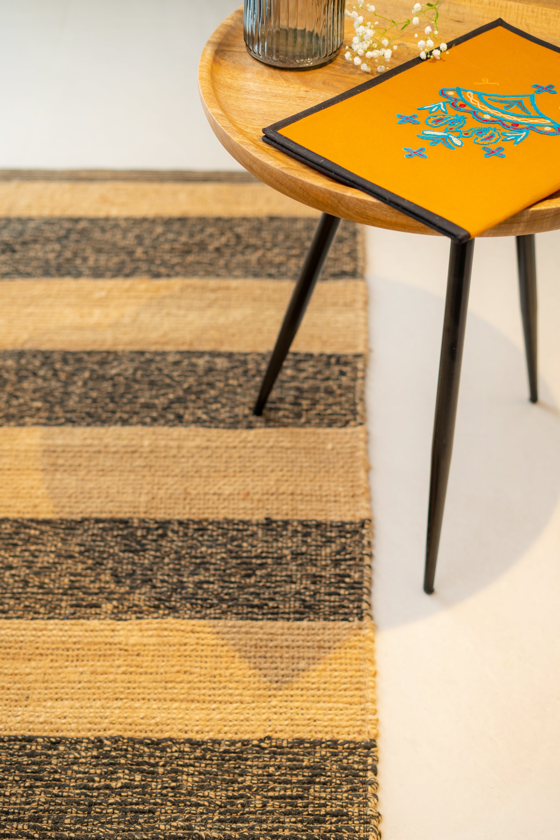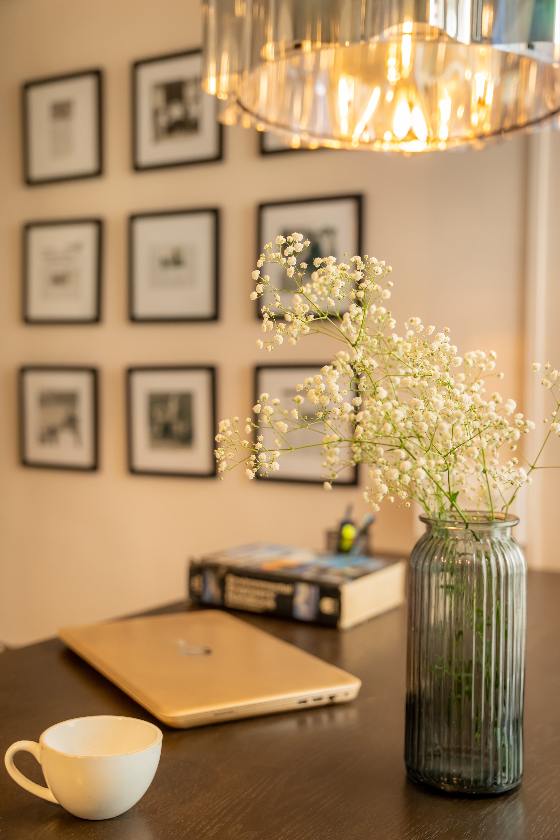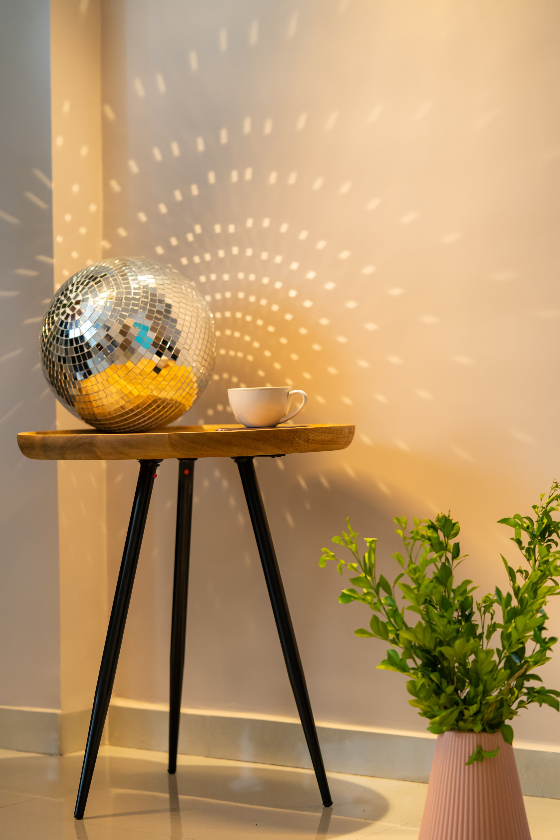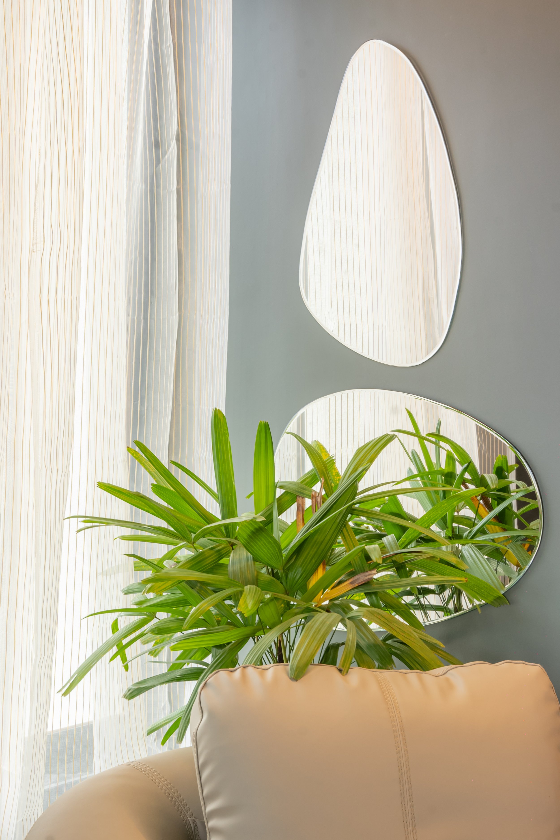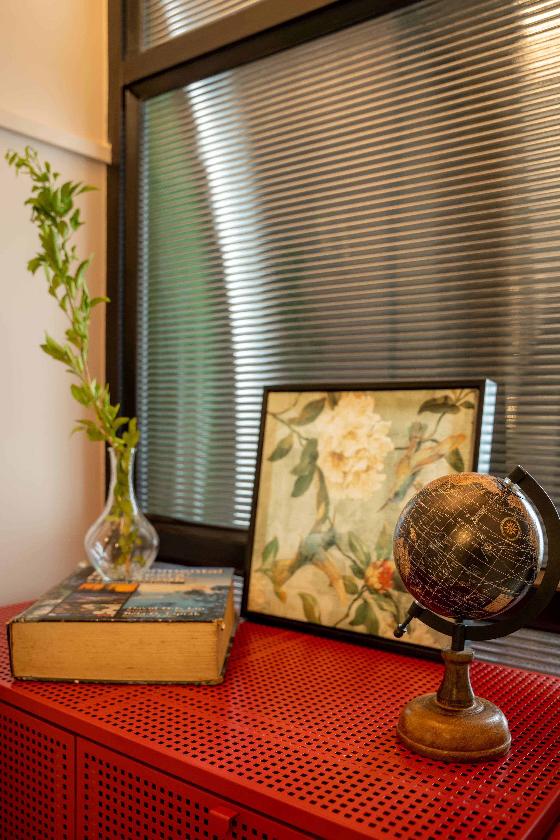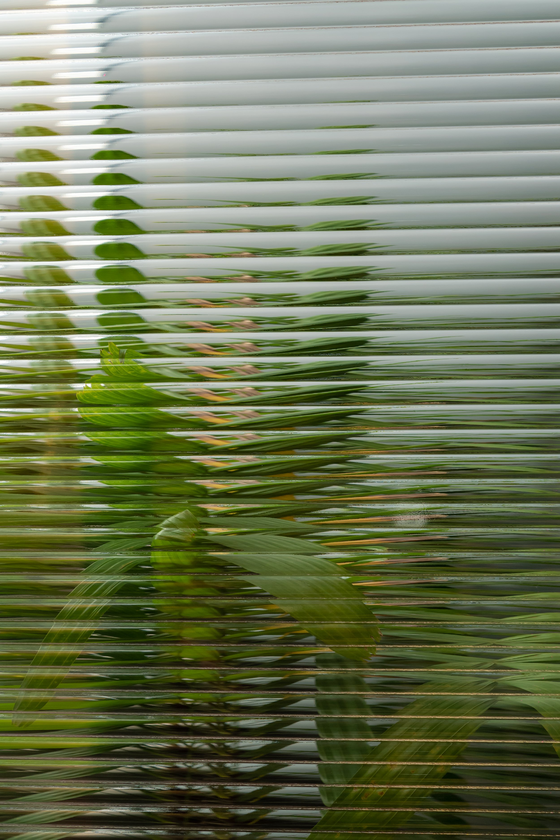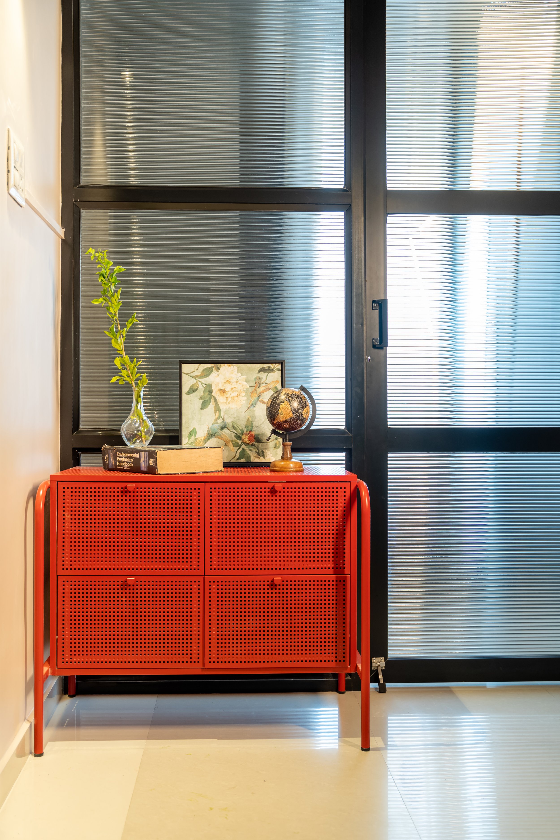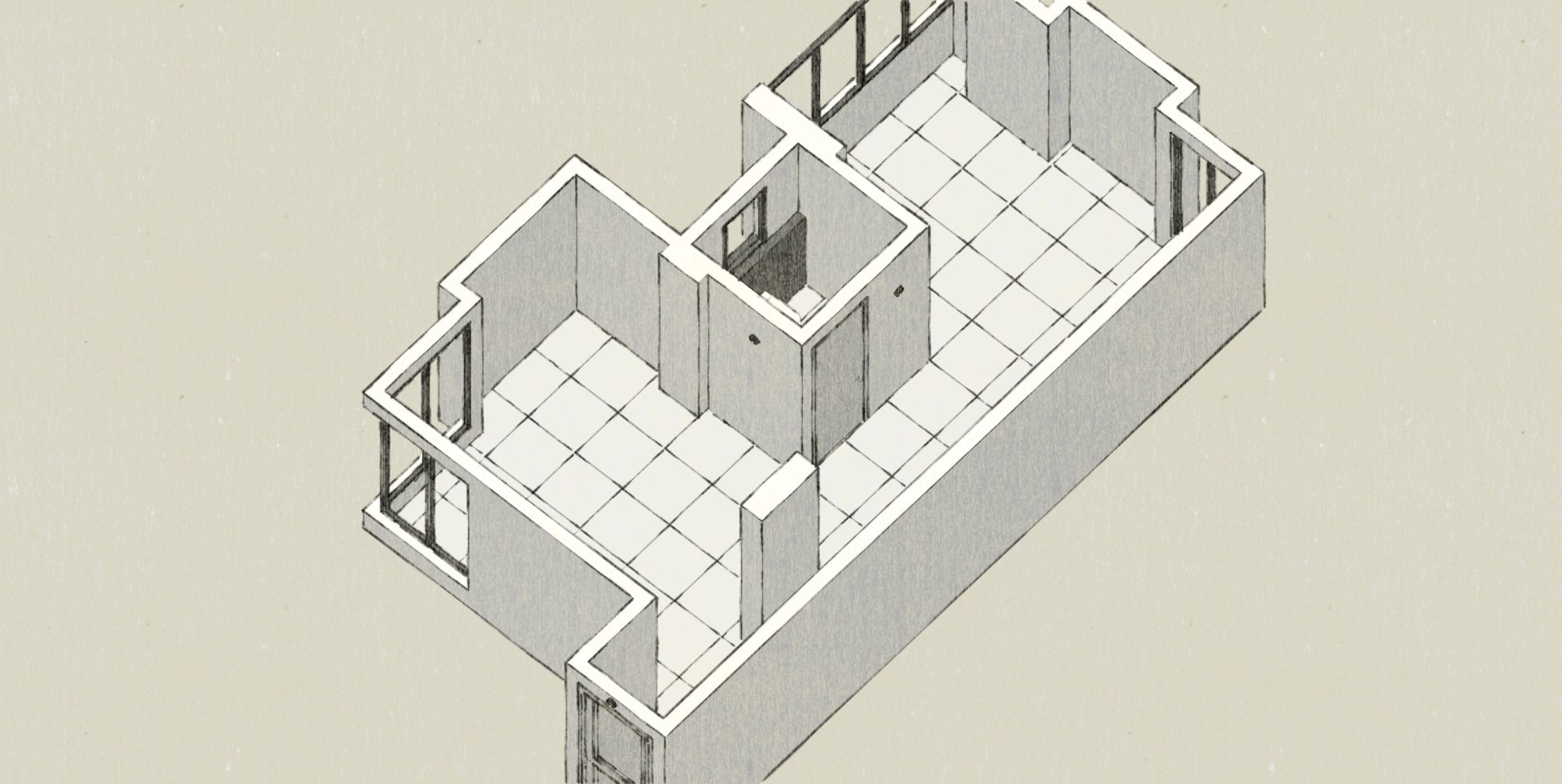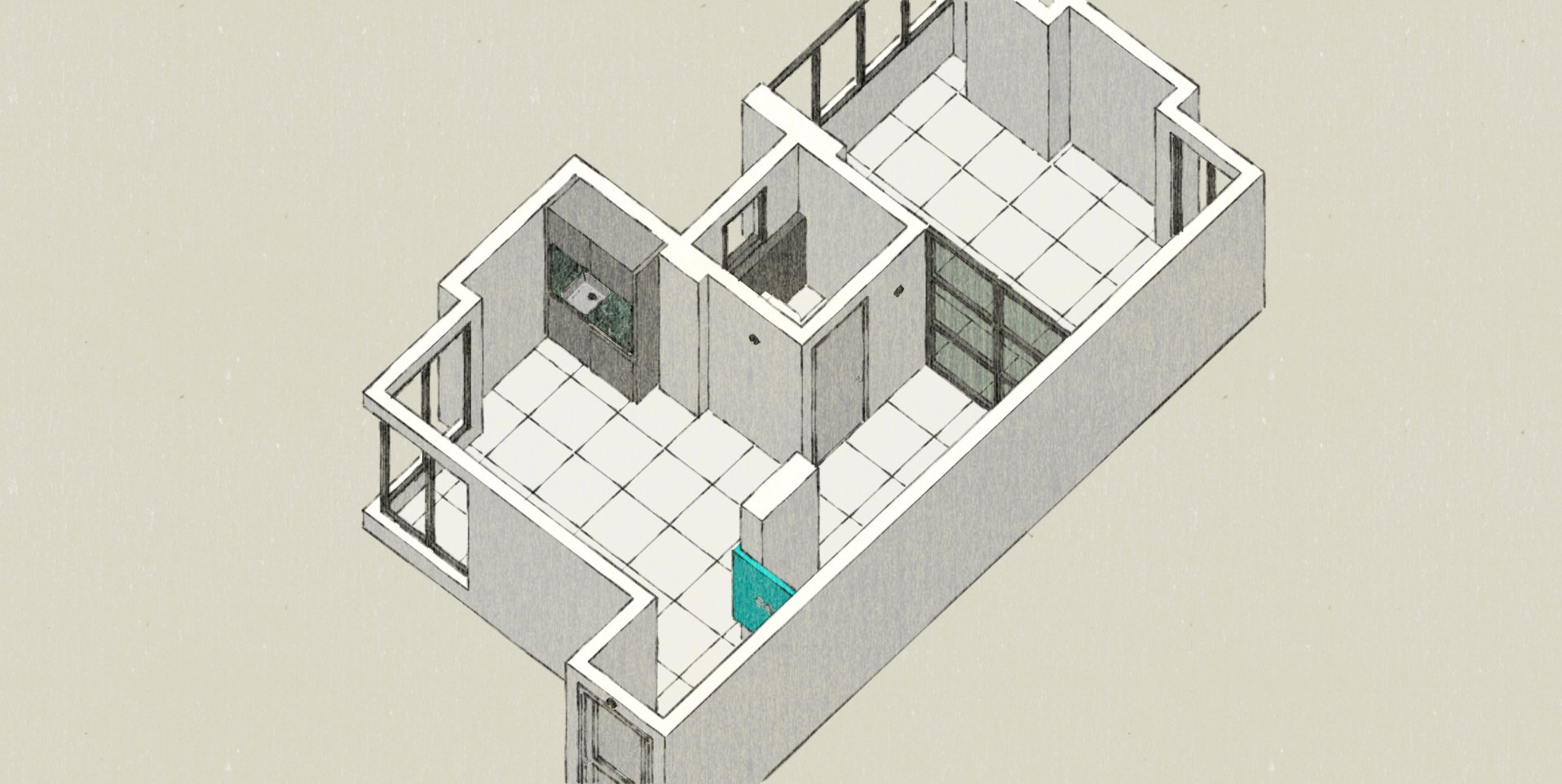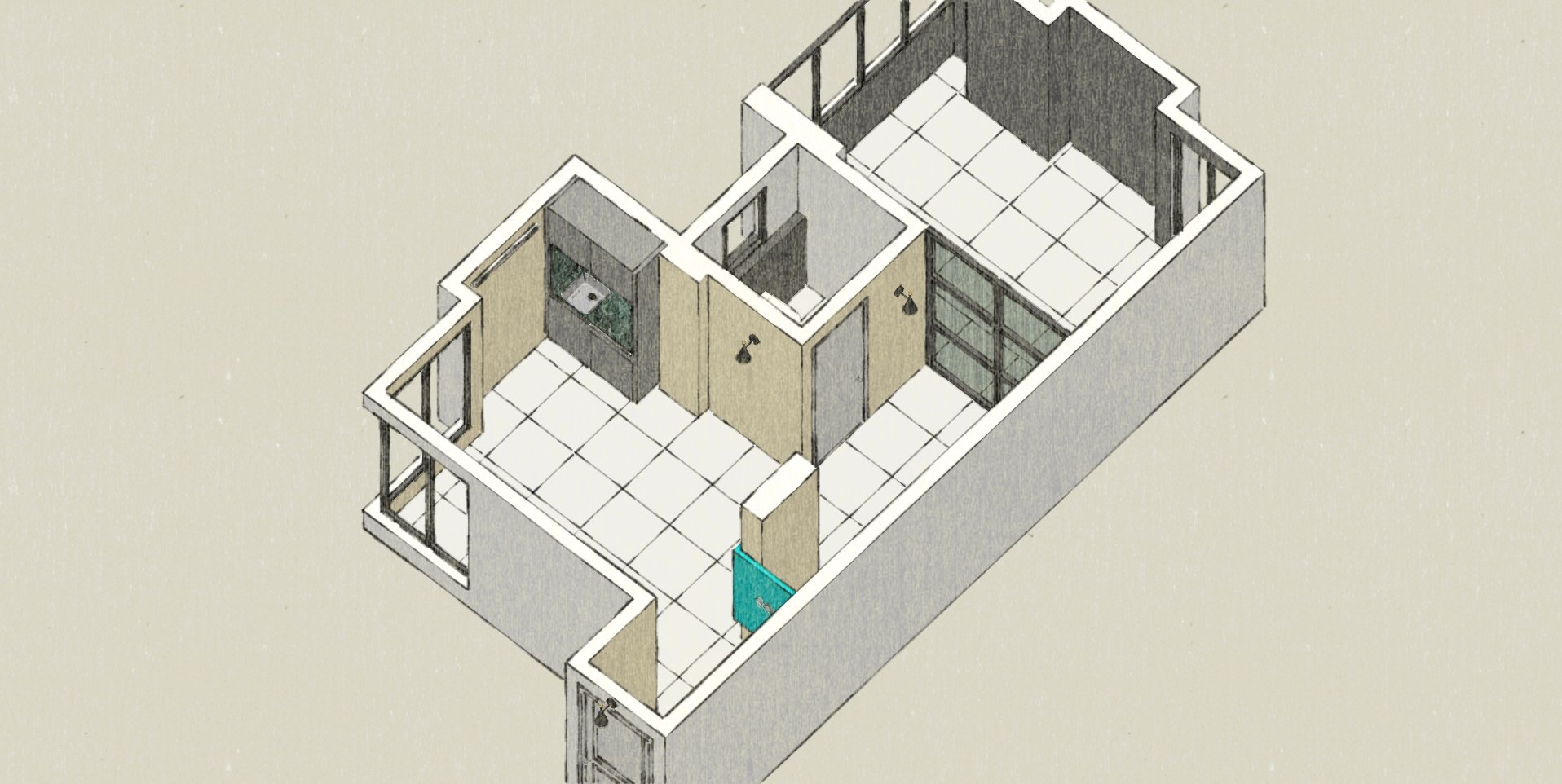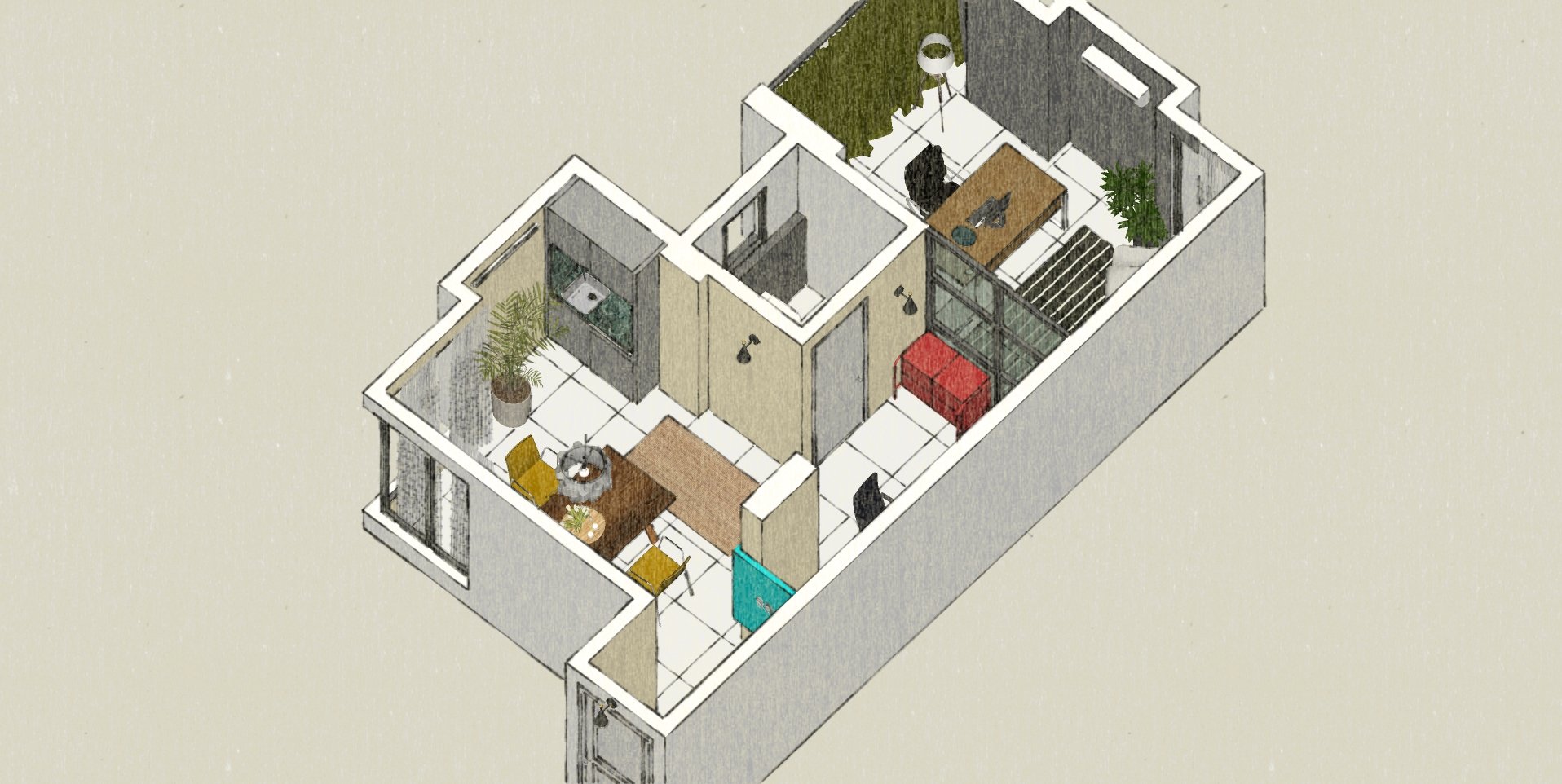SAAF ENERGY
Saaf Energy is a young start-up dealing in biogas plants and grids with headquarters in Pune, India. Our task was to design and execute a workspace that can comfortably accommodate up to 6 people. Another goal - is to establish clear segregation of spaces based on function. The execution timeline was short and crucial.
Project Manager: Prachi R.
Project Area: 500 SF
Location: Pune, India
Photo credits: Shubham Wanjare
FUNCTIONALITY
Given the company's corporate culture, as well as the average age of the team (30+) and their needs, we decided to focus on simplicity and functionality. Our team designed a coherent, two-toned workspace with no excess decor and visual noise, enhanced with hints of metal finishes.
By adding a couple of strategically placed screens such as the logo panel and the operable glass partition - a definite circulation path was created for the end users and spaces with distinct functions came into being:
1) a foyer
2) an informal meeting space
3) private/ executive cabin.
The first screen created at the entrance finished with the brand colors, not only blocks direct viewing of the bathroom door but also aids in partially concealing the column. The second screen - made of powder-coated aluminum and fluted glass lets the natural light through whilst maintaining the visual privacy of the executive cabin. These screens aid in creating a definite circulation path for the end-users thus creating organization and structure.
THE FOYER
A custom wrap-around MDF panel mounted with the company logo and finished in cyan laminate greets each visitor - thus creating a small foyer in the process. The panel conceals a small design nook tucked away from the community worktable. During presentations and team meetings the community worktable doubles up as an informal conference area. We designed a pantry unit adjacent to the informal meeting area equipped with a hotplate, microwave, sink, and water dispenser. The pantry, finished in dark grey hpl against the bright cyan logo panel, creates visual contrast.
THE INFORMAL MEETING AREA
We visualized this space to be a reflection of Saaf Energy’s dislike for a rigid office environment. With the design, we attempted to replicate the qualities of a home, a sense of warmth, calm, and softness. A space that allows one to reflect and relax - find joy to work in. The colors and textures were chosen to reflect the natural light that pours through and makes this space appear bright and airy!
THE PRIVATE/EXECUTIVE CABIN
EXECUTION SEQUENCE
The execution sequence that we followed to meet a 30-day execution timeline:
1) Design and Planning
2) Custom built-ins’
3) Electricals followed by surface prep & paint
4) Hard furnishings followed by soft furnishings and accessories
